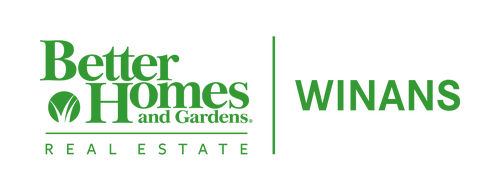


Listing Courtesy of: NTREIS / Fathom Realty LLC - Contact: 888-455-6040
1701 Flint Circle Flint Circle Van Alstyne, TX 75495
Active (65 Days)
$5,500,000
Description
MLS #:
20618292
20618292
Lot Size
111 acres
111 acres
Type
Single-Family Home
Single-Family Home
Year Built
2023
2023
School District
Van Alstyne Isd
Van Alstyne Isd
County
Grayson County
Grayson County
Listed By
Charli Kate Rodgers, Fathom Realty LLC, Contact: 888-455-6040
Source
NTREIS
Last checked Oct 22 2024 at 2:23 AM GMT+0000
NTREIS
Last checked Oct 22 2024 at 2:23 AM GMT+0000
Bathroom Details
- Full Bathrooms: 3
Interior Features
- Cable Tv Available
- Chandelier
- Decorative Lighting
- Double Vanity
- Eat-In Kitchen
- Granite Counters
- High Speed Internet Available
- Kitchen Island
- Open Floorplan
- Pantry
- Walk-In Closet(s)
- Built-In Gas Range
- Dishwasher
- Disposal
- Microwave
- Convection Oven
- Tankless Water Heater
- Vented Exhaust Fan
Subdivision
- Sister Grove
Lot Information
- Acreage
Property Features
- Fireplace: 1
- Fireplace: Den
- Fireplace: Family Room
- Fireplace: Propane
- Fireplace: Stone
- Fireplace: Wood Burning
- Foundation: Slab
Heating and Cooling
- Propane
- Ceiling Fan(s)
- Central Air
- Electric
- Energy Star Qualified Equipment
Flooring
- Carpet
- Hardwood
- Tile
Exterior Features
- Roof: Composition
Utility Information
- Utilities: Aerobic Septic, Asphalt, Cable Available, Co-Op Electric, Co-Op Water, Electricity Available, Gravel/Rock, Outside City Limits, Private Road, Propane
School Information
- Elementary School: Bob and Lola Sanford
Garage
- Garage
Parking
- Driveway
- Garage
- Garage Door Opener
- Garage Double Door
- Garage Faces Front
Living Area
- 3,142 sqft
Additional Information: Fathom Realty LLC | 888-455-6040
Location
Listing Price History
Date
Event
Price
% Change
$ (+/-)
Oct 11, 2024
Price Changed
$5,500,000
-8%
-500,000
Jun 14, 2024
Original Price
$6,000,000
-
-
Estimated Monthly Mortgage Payment
*Based on Fixed Interest Rate withe a 30 year term, principal and interest only
Listing price
Down payment
%
Interest rate
%Mortgage calculator estimates are provided by Better Homes and Gardens Real Estate LLC and are intended for information use only. Your payments may be higher or lower and all loans are subject to credit approval.
Disclaimer: Copyright 2024 North Texas Real Estate Information System (NTREIS). All rights reserved. This information is deemed reliable, but not guaranteed. The information being provided is for consumers’ personal, non-commercial use and may not be used for any purpose other than to identify prospective properties consumers may be interested in purchasing. Data last updated 10/21/24 19:23





This property can be purchased with the full 111 acres or 42 acres.