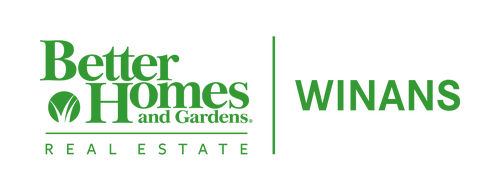


Listing Courtesy of: NTREIS / Better Homes And Gardens Real Estate Winans / Jenn Rock - Contact: 972-774-9888
3809 Mesa Verde Drive Rockwall, TX 75032
Active (58 Days)
$559,000
MLS #:
20762415
20762415
Lot Size
8,494 SQFT
8,494 SQFT
Type
Single-Family Home
Single-Family Home
Year Built
2023
2023
Style
Traditional
Traditional
School District
Rockwall Isd
Rockwall Isd
County
Rockwall County
Rockwall County
Listed By
Jenn Rock, Better Homes And Gardens Real Estate Winans, Contact: 972-774-9888
Source
NTREIS
Last checked Dec 22 2024 at 6:25 AM GMT+0000
NTREIS
Last checked Dec 22 2024 at 6:25 AM GMT+0000
Bathroom Details
- Full Bathrooms: 2
- Half Bathroom: 1
Interior Features
- Windows: Window Coverings
- Microwave
- Disposal
- Dishwasher
- Built-In Gas Range
- Laundry: Full Size W/D Area
- Laundry: Utility Room
- Laundry: Electric Dryer Hookup
- Walk-In Closet(s)
- Pantry
- Open Floorplan
- Kitchen Island
- High Speed Internet Available
- Eat-In Kitchen
- Decorative Lighting
- Cathedral Ceiling(s)
- Cable Tv Available
- Built-In Features
Subdivision
- Terracina Estates
Lot Information
- Interior Lot
Property Features
- Fireplace: Living Room
- Fireplace: Gas
- Fireplace: 1
- Foundation: Slab
Heating and Cooling
- Central
- Central Air
Homeowners Association Information
- Dues: $750
Flooring
- Ceramic Tile
- Carpet
Exterior Features
- Roof: Composition
Utility Information
- Utilities: City Water, City Sewer, Cable Available
- Energy: Windows, Hvac, Appliances, 12 Inch+ Attic Insulation
School Information
- Elementary School: Sharon Shannon
Garage
- Garage Faces Front
Parking
- Garage Faces Front
Living Area
- 2,783 sqft
Additional Information: Winans | 972-774-9888
Location
Listing Price History
Date
Event
Price
% Change
$ (+/-)
Dec 05, 2024
Price Changed
$559,000
-1%
-6,000
Nov 13, 2024
Price Changed
$565,000
-2%
-14,000
Oct 24, 2024
Original Price
$579,000
-
-
Estimated Monthly Mortgage Payment
*Based on Fixed Interest Rate withe a 30 year term, principal and interest only
Listing price
Down payment
%
Interest rate
%Mortgage calculator estimates are provided by Better Homes and Gardens Real Estate LLC and are intended for information use only. Your payments may be higher or lower and all loans are subject to credit approval.
Disclaimer: Copyright 2024 North Texas Real Estate Information System (NTREIS). All rights reserved. This information is deemed reliable, but not guaranteed. The information being provided is for consumers’ personal, non-commercial use and may not be used for any purpose other than to identify prospective properties consumers may be interested in purchasing. Data last updated 12/21/24 22:25





Description