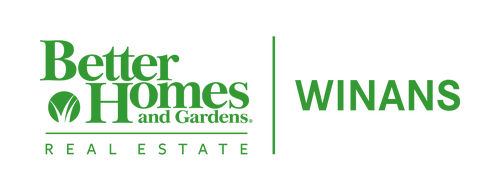


Listing Courtesy of: NTREIS / Better Homes And Gardens Real Estate Winans / Caitlin Stowers - Contact: 903-357-1777
505 S Magnolia Street Pottsboro, TX 75076
Active (15 Days)
$272,000
MLS #:
20875813
20875813
Lot Size
7,449 SQFT
7,449 SQFT
Type
Single-Family Home
Single-Family Home
Year Built
2005
2005
Style
Traditional
Traditional
School District
Pottsboro Isd
Pottsboro Isd
County
Grayson County
Grayson County
Listed By
Caitlin Stowers, Better Homes And Gardens Real Estate Winans, Contact: 903-357-1777
Source
NTREIS
Last checked Apr 4 2025 at 8:58 PM GMT+0000
NTREIS
Last checked Apr 4 2025 at 8:58 PM GMT+0000
Bathroom Details
- Full Bathrooms: 3
Interior Features
- Cable Tv Available
- Disposal
- Dishwasher
- Refrigerator
- Electric Range
- Vaulted Ceiling(s)
- Laundry: Electric Dryer Hookup
- Laundry: Full Size W/D Area
- Laundry: Washer Hookup
- Laundry: In Hall
- Open Floorplan
- Granite Counters
Subdivision
- Potts J A 2Nd Add
Lot Information
- Corner Lot
- Few Trees
Property Features
- Fireplace: 1
- Fireplace: Electric
- Fireplace: Living Room
- Foundation: Slab
Heating and Cooling
- Central
- Electric
- Ceiling Fan(s)
- Central Air
Flooring
- Tile
Exterior Features
- Roof: Composition
Utility Information
- Utilities: City Sewer, City Water, Curbs
School Information
- Elementary School: Pottsboro
Parking
- Circular Driveway
- Carport
- Driveway
- Additional Parking
- Off Street
- Drive Through
Living Area
- 1,409 sqft
Additional Information: Winans | 903-357-1777
Location
Estimated Monthly Mortgage Payment
*Based on Fixed Interest Rate withe a 30 year term, principal and interest only
Listing price
Down payment
%
Interest rate
%Mortgage calculator estimates are provided by Better Homes and Gardens Real Estate LLC and are intended for information use only. Your payments may be higher or lower and all loans are subject to credit approval.
Disclaimer: Copyright 2025 North Texas Real Estate Information System (NTREIS). All rights reserved. This information is deemed reliable, but not guaranteed. The information being provided is for consumers’ personal, non-commercial use and may not be used for any purpose other than to identify prospective properties consumers may be interested in purchasing. Data last updated 4/4/25 13:58





Description